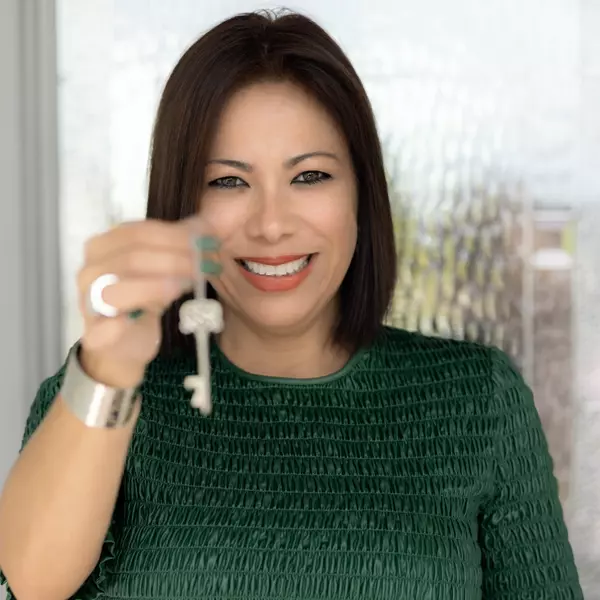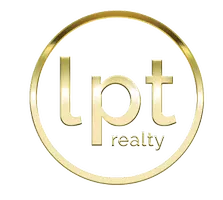
4 Beds
2 Baths
1,829 SqFt
4 Beds
2 Baths
1,829 SqFt
OPEN HOUSE
Sun Nov 17, 12:00pm - 3:00pm
Key Details
Property Type Single Family Home
Sub Type Single Family Residence
Listing Status Active
Purchase Type For Sale
Square Footage 1,829 sqft
Price per Sqft $199
Subdivision Sterling Hill Ph
MLS Listing ID TB8320269
Bedrooms 4
Full Baths 2
HOA Fees $150/ann
HOA Y/N Yes
Originating Board Stellar MLS
Year Built 2016
Annual Tax Amount $5,106
Lot Size 8,712 Sqft
Acres 0.2
Property Description
This turn-key home has been fully updated with meticulous attention to detail. Recent upgrades include new flooring, a brand-new AC unit (2022), a newer roof (2016), fresh interior and exterior paint, modern landscaping, stylish lighting, and beautifully updated bathrooms. The smart home features add convenience and efficiency, with a Glas thermostat, a Ring system, and a master bedroom tablet for centralized Alexa control.
The open-concept kitchen is a chef’s dream, complete with an expansive pantry and plenty of space for family gatherings and entertaining. The indoor laundry area offers added convenience. All bedrooms are spacious and inviting, designed for relaxation.
Step outside to enjoy the true Florida lifestyle; the large backyard provides ample room for relaxation, play, or pets to roam freely. This home is a rare find—schedule your showing today and fall in love with all it has to offer!
Location
State FL
County Hernando
Community Sterling Hill Ph
Zoning SF
Interior
Interior Features Ceiling Fans(s), High Ceilings, Open Floorplan, Primary Bedroom Main Floor, Walk-In Closet(s)
Heating Central
Cooling Central Air
Flooring Laminate, Tile
Fireplace false
Appliance Dishwasher, Disposal, Microwave, Range, Refrigerator
Laundry Inside
Exterior
Exterior Feature Lighting, Sidewalk, Sliding Doors
Garage Driveway
Garage Spaces 2.0
Utilities Available Cable Available, Electricity Available, Electricity Connected, Public, Sewer Available, Sewer Connected, Street Lights, Underground Utilities, Water Available, Water Connected
Waterfront false
Roof Type Shingle
Porch Covered, Porch, Rear Porch
Parking Type Driveway
Attached Garage true
Garage true
Private Pool No
Building
Lot Description In County, Sidewalk, Paved
Entry Level One
Foundation Slab
Lot Size Range 0 to less than 1/4
Sewer Public Sewer
Water Public
Architectural Style Traditional
Structure Type Block,Stucco
New Construction false
Schools
Elementary Schools Pine Grove Elementary School
Middle Schools West Hernando Middle School
High Schools Central High School
Others
Pets Allowed Breed Restrictions
Senior Community No
Ownership Fee Simple
Monthly Total Fees $12
Acceptable Financing Cash, Conventional, FHA, VA Loan
Membership Fee Required Required
Listing Terms Cash, Conventional, FHA, VA Loan
Special Listing Condition None


Find out why customers are choosing LPT Realty to meet their real estate needs
Learn More About LPT Realty







