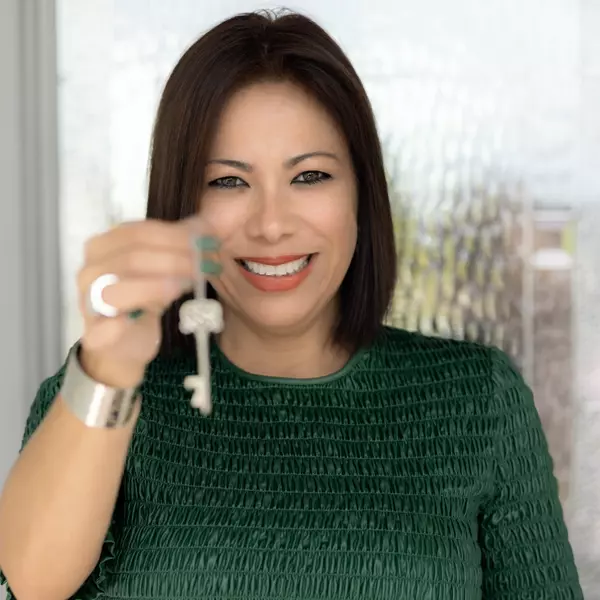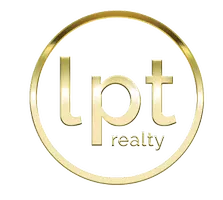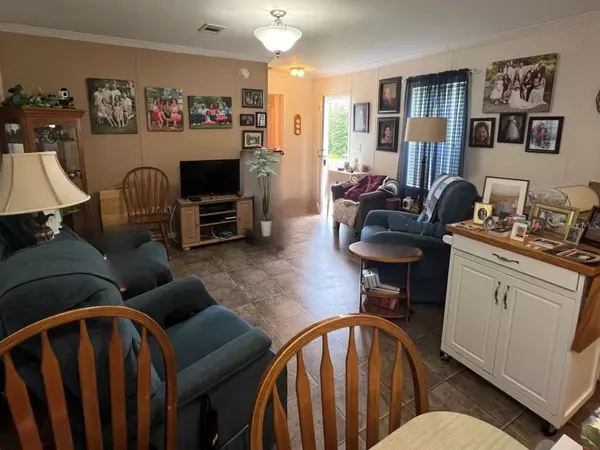
2 Beds
2 Baths
863 SqFt
2 Beds
2 Baths
863 SqFt
Key Details
Property Type Manufactured Home
Sub Type Manufactured Home - Post 1977
Listing Status Active
Purchase Type For Sale
Square Footage 863 sqft
Price per Sqft $144
Subdivision Sunshine Heights
MLS Listing ID TB8319142
Bedrooms 2
Full Baths 2
HOA Y/N No
Originating Board Stellar MLS
Year Built 2013
Annual Tax Amount $541
Lot Size 9,583 Sqft
Acres 0.22
Lot Dimensions 65x146
Property Description
As you step onto the sunlit, wheelchair-accessible deck on the back side of the house, you’re greeted by lush green spaces, perfect for a future garage, carport, RV, playground, or even a pool. This home also boasts a parking pad, a backyard shed, and a delightful swing in the front of the house, to enjoy the tranquility of this scenic area.
Stepping inside from the front of the house, you’ll find an open-concept layout flowing seamlessly from a spacious living room into a large, bright kitchen and cozy dining area. The kitchen is a dream, featuring a peninsula with seating for three, generous storage with tall upper and lower cabinets finished with elegant custom moldings, and a stylish modern backsplash. White cabinets and stainless steel hardware create a fresh, contemporary look, while the dual-chamber stainless steel sink sits below a sunlit window, adding warmth and charm. A wraparound counter with additional built-ins extends from the kitchen to the dining room, maximizing storage and light.
This home offers both comfort and privacy, with a guest bedroom and a full bathroom featuring a tub on one side of the house, and a spacious primary suite on the opposite side. The primary bedroom is a homeowner’s dream, with a closet that spans the room’s width and enough space for all your bedroom furnishings. The ensuite bathroom is wheelchair accessible, with a roomy walk-in shower, single vanity (easily upgraded to a double), and a linen closet separating the main bath area from the toilet, all brightened by natural light from a private window.
Adding practicality to beauty, a laundry nook with washer and dryer sits just outside the primary suite, with room above for additional storage. All furniture available.
This mobile home is a rare find, well loved by the owner—a peaceful retreat close to nature yet minutes from everything! Don't miss out on making this your new home. Schedule a tour today and start imagining your new life in this beautiful haven!
Location
State FL
County Polk
Community Sunshine Heights
Zoning R-3
Direction N
Interior
Interior Features Accessibility Features, Ceiling Fans(s), Crown Molding, Eat-in Kitchen, Kitchen/Family Room Combo, Living Room/Dining Room Combo, Open Floorplan, Primary Bedroom Main Floor, Thermostat, Window Treatments
Heating Central, Electric
Cooling Central Air
Flooring Carpet, Linoleum
Fireplace false
Appliance Cooktop, Dishwasher, Dryer, Electric Water Heater, Range Hood, Refrigerator, Washer
Laundry Corridor Access, Inside
Exterior
Exterior Feature Lighting, Other, Private Mailbox, Rain Gutters
Garage Curb Parking, Parking Pad
Utilities Available Cable Available, Cable Connected, Electricity Available, Electricity Connected, Public, Underground Utilities, Water Available, Water Connected
Waterfront false
Roof Type Shingle
Parking Type Curb Parking, Parking Pad
Garage false
Private Pool No
Building
Entry Level One
Foundation Crawlspace
Lot Size Range 0 to less than 1/4
Sewer Public Sewer
Water Public
Structure Type Vinyl Siding
New Construction false
Schools
Elementary Schools Polk City Elem
Middle Schools Citrus Ridge
High Schools Tenoroc Senior
Others
Senior Community No
Ownership Fee Simple
Special Listing Condition None


Find out why customers are choosing LPT Realty to meet their real estate needs
Learn More About LPT Realty







