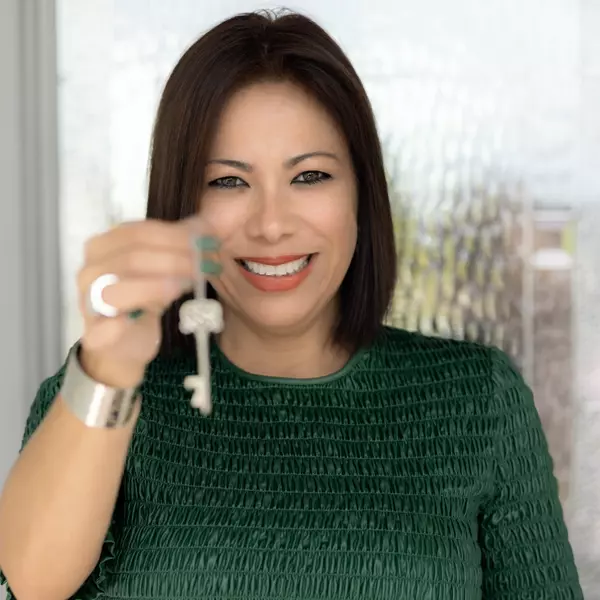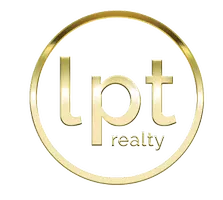
4 Beds
4 Baths
2,775 SqFt
4 Beds
4 Baths
2,775 SqFt
Key Details
Property Type Single Family Home
Sub Type Single Family Residence
Listing Status Active
Purchase Type For Sale
Square Footage 2,775 sqft
Price per Sqft $265
Subdivision Edgewood Estates
MLS Listing ID V4937352
Bedrooms 4
Full Baths 3
Half Baths 1
HOA Y/N No
Originating Board Stellar MLS
Year Built 2024
Annual Tax Amount $1,243
Lot Size 0.500 Acres
Acres 0.5
Lot Dimensions 151x146
Property Description
The home is located in the Family Friendly “Gem of Florida”, LAKE HELEN with its many parks and large lakes for fishing and boating, annual events and small-town atmosphere. Minutes from downtown Deland for shopping, fine and casual dining, eateries and more. Five minutes from I-4 west to Disney World/Universal Studios or east to World Famous Daytona Beach.
Location
State FL
County Volusia
Community Edgewood Estates
Zoning RESI
Rooms
Other Rooms Bonus Room, Den/Library/Office
Interior
Interior Features High Ceilings, Kitchen/Family Room Combo, Open Floorplan, Primary Bedroom Main Floor
Heating Central
Cooling Central Air
Flooring Other
Fireplace false
Appliance Dishwasher, Microwave, Range, Refrigerator
Laundry Electric Dryer Hookup, Inside, Washer Hookup
Exterior
Exterior Feature Irrigation System
Garage Spaces 3.0
Utilities Available Cable Available
Waterfront false
Roof Type Shingle
Porch Front Porch, Rear Porch
Attached Garage true
Garage true
Private Pool No
Building
Lot Description Corner Lot
Entry Level Two
Foundation Slab
Lot Size Range 1/2 to less than 1
Builder Name RA Custom Homes LLC
Sewer Septic Tank
Water Private
Structure Type Metal Siding,Wood Frame
New Construction true
Schools
Elementary Schools Volusia Pines Elem
Middle Schools Deland Middle
High Schools Deland High
Others
Senior Community No
Ownership Fee Simple
Acceptable Financing Cash, Conventional, FHA, VA Loan
Listing Terms Cash, Conventional, FHA, VA Loan
Special Listing Condition None


Find out why customers are choosing LPT Realty to meet their real estate needs
Learn More About LPT Realty







