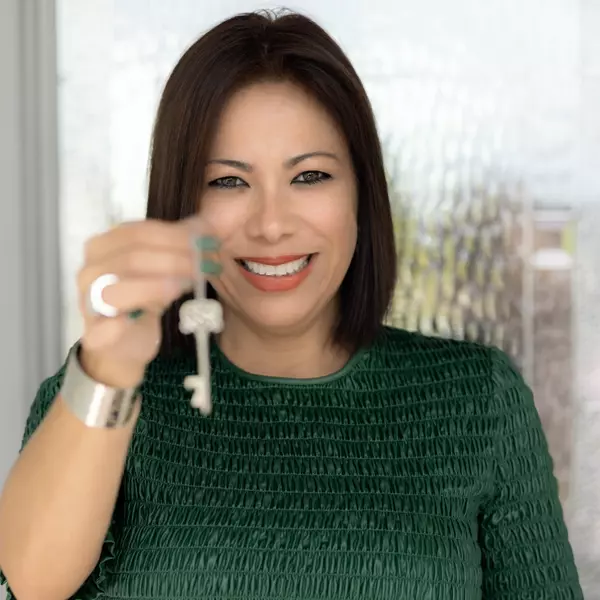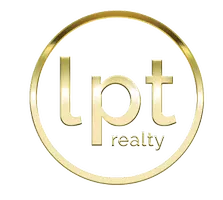
3 Beds
3 Baths
2,022 SqFt
3 Beds
3 Baths
2,022 SqFt
Key Details
Property Type Single Family Home
Sub Type Single Family Residence
Listing Status Pending
Purchase Type For Sale
Square Footage 2,022 sqft
Price per Sqft $197
Subdivision Lucaya Lake Club Ph 1A
MLS Listing ID A4614891
Bedrooms 3
Full Baths 3
Construction Status Appraisal,Financing,Inspections
HOA Fees $73/mo
HOA Y/N Yes
Originating Board Stellar MLS
Year Built 2014
Annual Tax Amount $7,759
Lot Size 5,662 Sqft
Acres 0.13
Property Description
Here’s your chance to join this serene haven by owning a stunning 3-bedroom, 3-bathroom + den model home.
Step inside to an inviting open concept that seamlessly blends the kitchen, living, and dining areas. The kitchen is a chef’s delight, boasting granite countertops, ample storage, and modern fixtures. Enjoy the comfort and elegance of newly updated faucets, toilets, and fresh carpet underfoot.
This home is not just beautiful but also practical. It features a tankless water heater and a state-of-the-art KIND water filtration system for pure, clean water throughout the house. The 2-car garage is fully air-conditioned and insulated, offering a versatile space that can be more than just a place for your vehicles. Plus, enjoy the energy efficiency and bright ambiance provided by new LED lighting throughout the home. The AC in the Garage is a Split System, so the Temp control does Cold and Heat. Also Home has a Stage 2 electrical charger in the Garage and outside to charge Electric Cars.
Living in Lucaya Lake Club comes with fantastic perks. You’ll have access to Lucaya Lake via a convenient boat ramp, perfect for boating and fishing enthusiasts.
Don’t miss out on this incredible opportunity to live in Lucaya Lake Club. Schedule your visit today and see firsthand why this home and community are the perfect fit for you!
Contact us now to make this dream home yours.
Location
State FL
County Hillsborough
Community Lucaya Lake Club Ph 1A
Zoning PD
Interior
Interior Features Ceiling Fans(s), High Ceilings, Kitchen/Family Room Combo, Living Room/Dining Room Combo, Open Floorplan, Primary Bedroom Main Floor, Split Bedroom, Walk-In Closet(s)
Heating Central
Cooling Central Air
Flooring Carpet, Tile
Fireplace false
Appliance Convection Oven, Dishwasher, Dryer, Microwave, Range, Refrigerator, Tankless Water Heater, Washer, Water Filtration System
Laundry Laundry Room
Exterior
Exterior Feature Hurricane Shutters, Irrigation System, Other, Sidewalk, Sliding Doors
Garage Spaces 2.0
Fence Vinyl
Community Features Clubhouse, Fitness Center, Gated Community - No Guard, Playground, Pool
Utilities Available Cable Available, Cable Connected, Electricity Available, Electricity Connected, Sewer Available, Sewer Connected, Water Available, Water Connected
Amenities Available Clubhouse, Fitness Center, Gated, Playground, Pool
Waterfront false
Roof Type Shingle
Porch Covered, Rear Porch, Screened
Attached Garage true
Garage true
Private Pool No
Building
Entry Level One
Foundation Block, Slab
Lot Size Range 0 to less than 1/4
Sewer Public Sewer
Water Public
Structure Type Stucco
New Construction false
Construction Status Appraisal,Financing,Inspections
Schools
Elementary Schools Collins-Hb
Middle Schools Rodgers-Hb
High Schools Riverview-Hb
Others
Pets Allowed Yes
HOA Fee Include Pool,Recreational Facilities
Senior Community No
Ownership Fee Simple
Monthly Total Fees $73
Acceptable Financing Cash, Conventional, FHA, VA Loan
Membership Fee Required Required
Listing Terms Cash, Conventional, FHA, VA Loan
Special Listing Condition None


Find out why customers are choosing LPT Realty to meet their real estate needs
Learn More About LPT Realty







